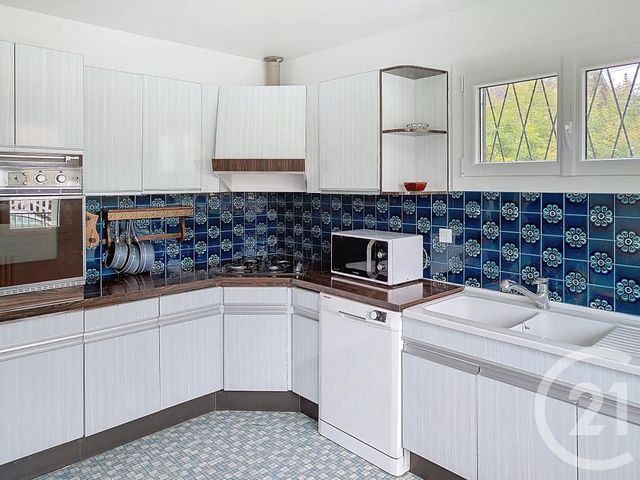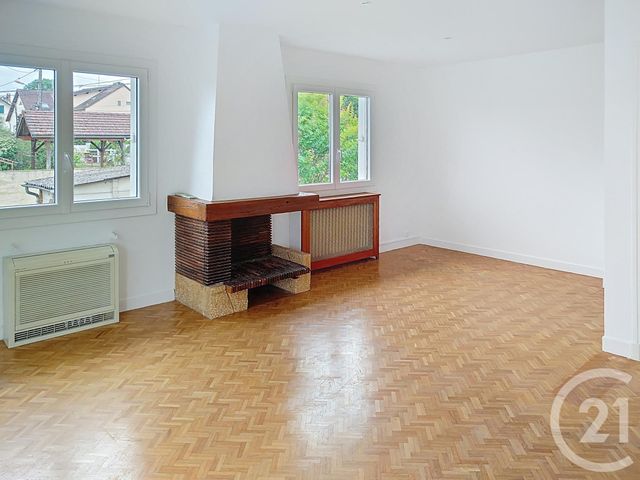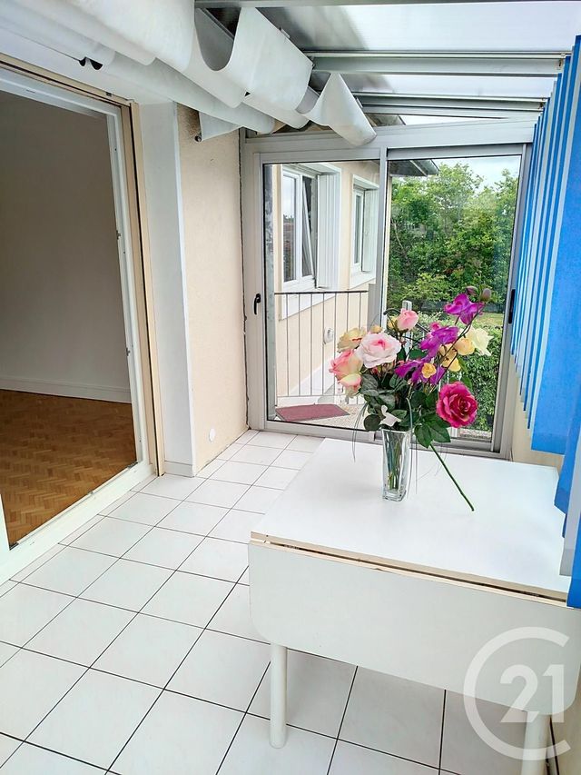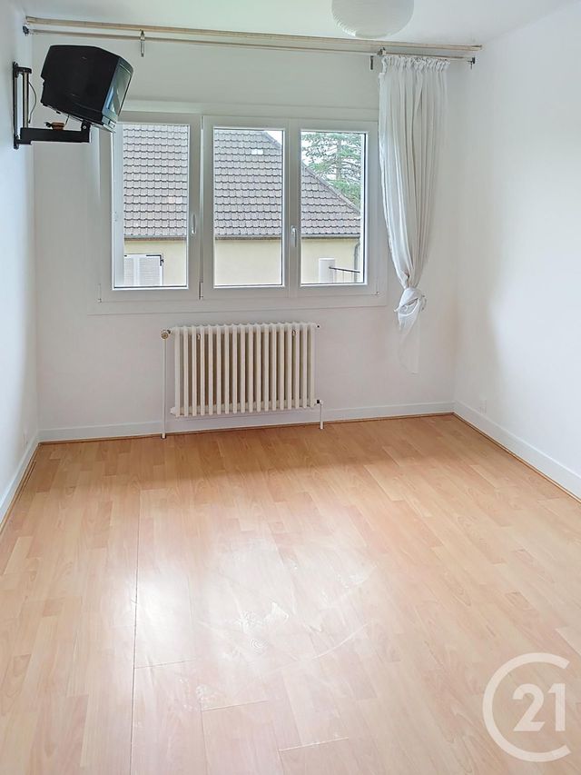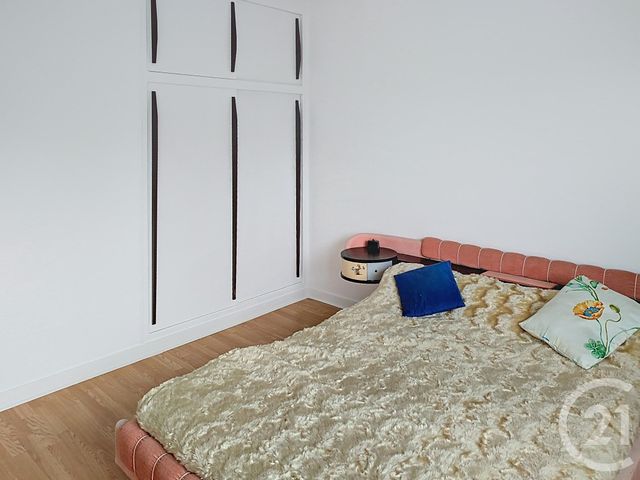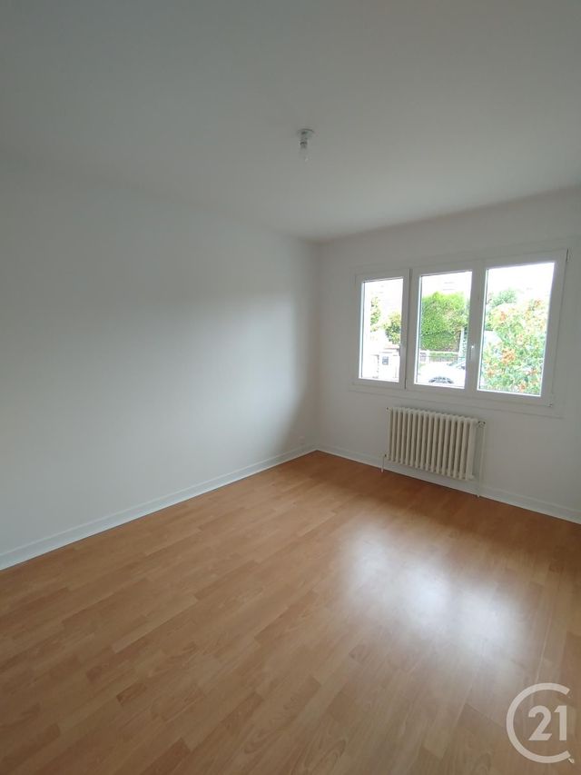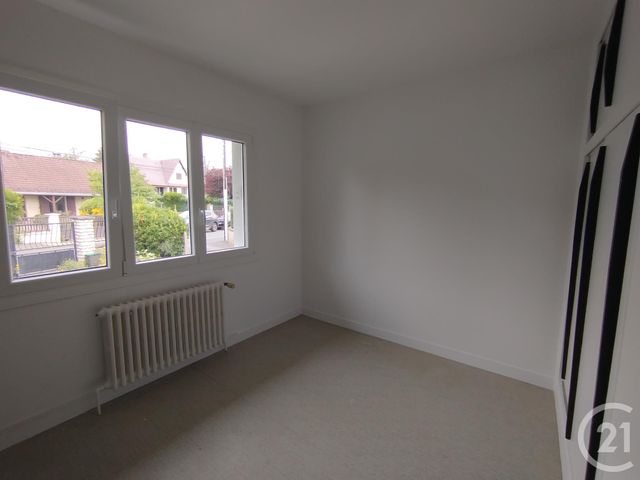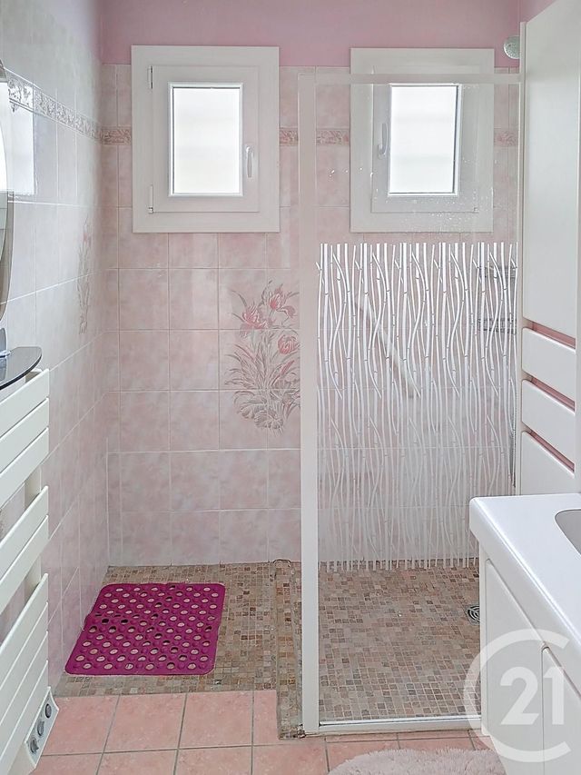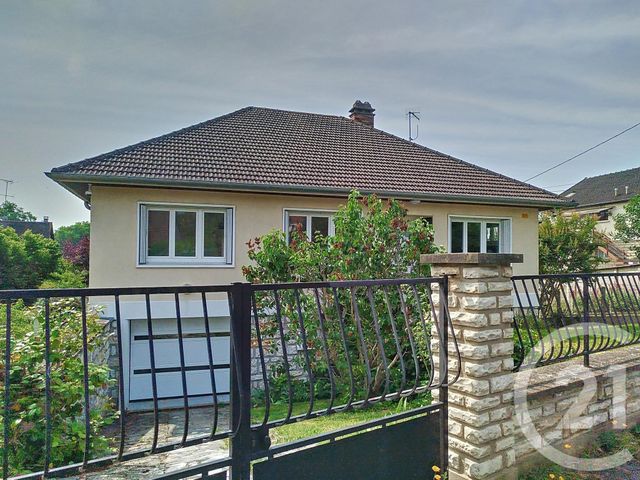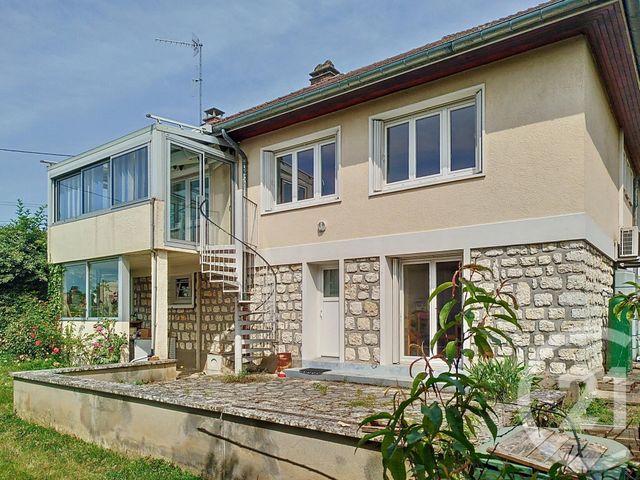Maison à vendre 5 pièces - 107,15 m2 ST GERMAIN LES ARPAJON - 91
329 000 €
- Honoraires charge vendeur
-
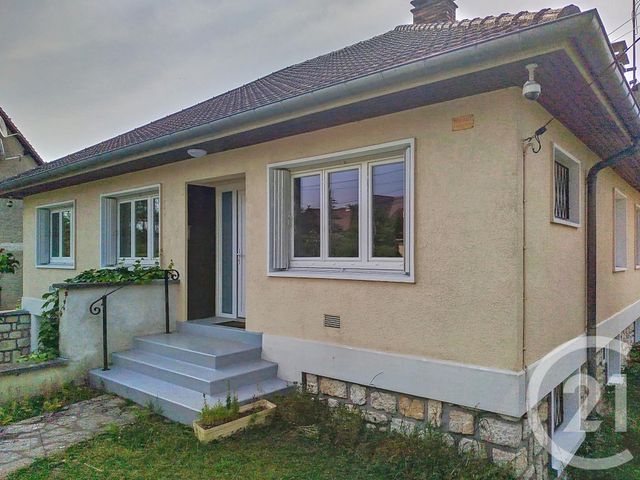 1/11
1/11 -
![Afficher la photo en grand maison à vendre - 5 pièces - 107.15 m2 - ST GERMAIN LES ARPAJON - 91 - ILE-DE-FRANCE - Century 21 Capitole Immobilier]() 2/11
2/11 -
![Afficher la photo en grand maison à vendre - 5 pièces - 107.15 m2 - ST GERMAIN LES ARPAJON - 91 - ILE-DE-FRANCE - Century 21 Capitole Immobilier]() 3/11
3/11 -
![Afficher la photo en grand maison à vendre - 5 pièces - 107.15 m2 - ST GERMAIN LES ARPAJON - 91 - ILE-DE-FRANCE - Century 21 Capitole Immobilier]() 4/11
4/11 -
![Afficher la photo en grand maison à vendre - 5 pièces - 107.15 m2 - ST GERMAIN LES ARPAJON - 91 - ILE-DE-FRANCE - Century 21 Capitole Immobilier]() 5/11
5/11 -
![Afficher la photo en grand maison à vendre - 5 pièces - 107.15 m2 - ST GERMAIN LES ARPAJON - 91 - ILE-DE-FRANCE - Century 21 Capitole Immobilier]() 6/11
6/11 -
![Afficher la photo en grand maison à vendre - 5 pièces - 107.15 m2 - ST GERMAIN LES ARPAJON - 91 - ILE-DE-FRANCE - Century 21 Capitole Immobilier]() + 57/11
+ 57/11 -
![Afficher la photo en grand maison à vendre - 5 pièces - 107.15 m2 - ST GERMAIN LES ARPAJON - 91 - ILE-DE-FRANCE - Century 21 Capitole Immobilier]() 8/11
8/11 -
![Afficher la photo en grand maison à vendre - 5 pièces - 107.15 m2 - ST GERMAIN LES ARPAJON - 91 - ILE-DE-FRANCE - Century 21 Capitole Immobilier]() 9/11
9/11 -
![Afficher la photo en grand maison à vendre - 5 pièces - 107.15 m2 - ST GERMAIN LES ARPAJON - 91 - ILE-DE-FRANCE - Century 21 Capitole Immobilier]() 10/11
10/11 -
![Afficher la photo en grand maison à vendre - 5 pièces - 107.15 m2 - ST GERMAIN LES ARPAJON - 91 - ILE-DE-FRANCE - Century 21 Capitole Immobilier]() 11/11
11/11
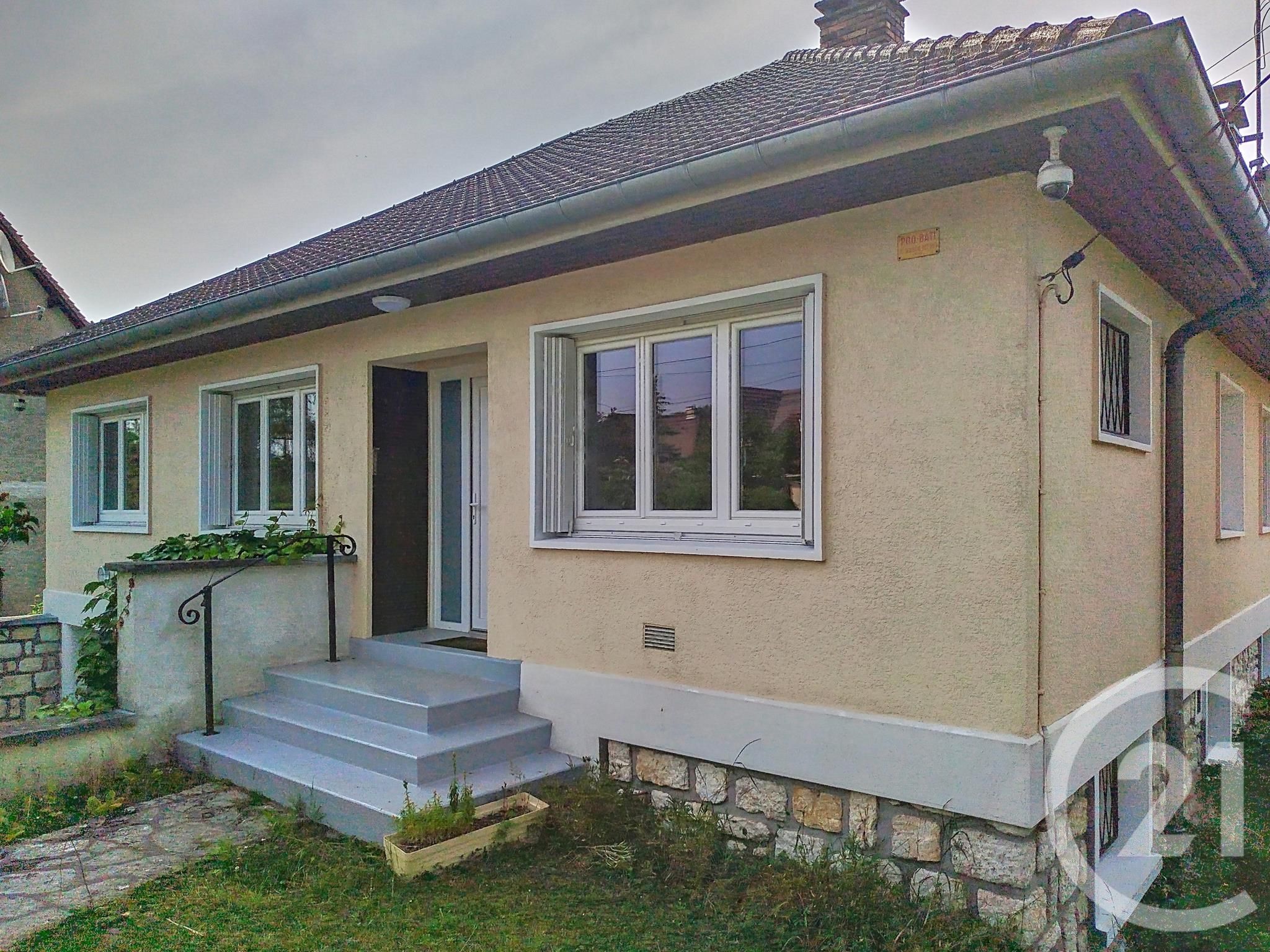
Description
Votre agence CENTURY 21 Capitole Immobilier vous présente, dans un quartier pavillonnaire calme et très prisé, proche commerces et écoles, cette maison individuelle de plein pied sur sous-sol total, rénovée en 2025.
Elle se compose comme suit :
Au rez-de-chaussée : une entrée accueillante, un double séjour avec cheminée et accès à une véranda, une cuisine aménagée et équipée, quatre chambres, une salle d'eau et toilettes séparées.
Possibilité d'aménager les combles.
Le sous-sol total comprend un grand garage, une cave, un atelier et une cuisine d'été, offrant un accès direct au jardin.
Le tout est implanté sur un terrain clos de 503 m².
Ses plus : Rénovée en 2025, nombre de chambres, sous-sol total, double vitrage, quartier résidentiel et commodités à pied.
Localisation
Afficher sur la carte :
Vue globale
- Surface totale : 205,7 m2
- Surface habitable : 107,2 m2
- Surface terrain : 503 m2
-
Nombre de pièces : 5
- Entrée (5,7 m2)
- Séjour (25,2 m2)
- Cuisine (10,8 m2)
- Veranda (8,1 m2)
- Chambre (11,4 m2)
- Chambre (13,3 m2)
- Chambre (8,9 m2)
- Chambre (10,4 m2)
- Salle d'eau (4,3 m2)
- WC (2,0 m2)
- deg (7,3 m2)
- garage (36,8 m2)
- Buanderie (14,2 m2)
- Salle de jeu (36,9 m2)
- Chaufferie (10,7 m2)
Équipements
Les plus
Garage
Général
- Garage : 2 place(s)
- WC séparés
- Chauffage : Individuel électrique individuel électrique / p.a.c electricité
- Eau chaude : Ballon électrique
- Cheminée, double vitrage, loggia
- Clôture
- Isolation : Double vitrage
À savoir
- Travaux récents : Année rénovation: 2025
- Taxe foncière : 2430 €
Les performances énergétiques
Date du DPE : 07/05/2025
